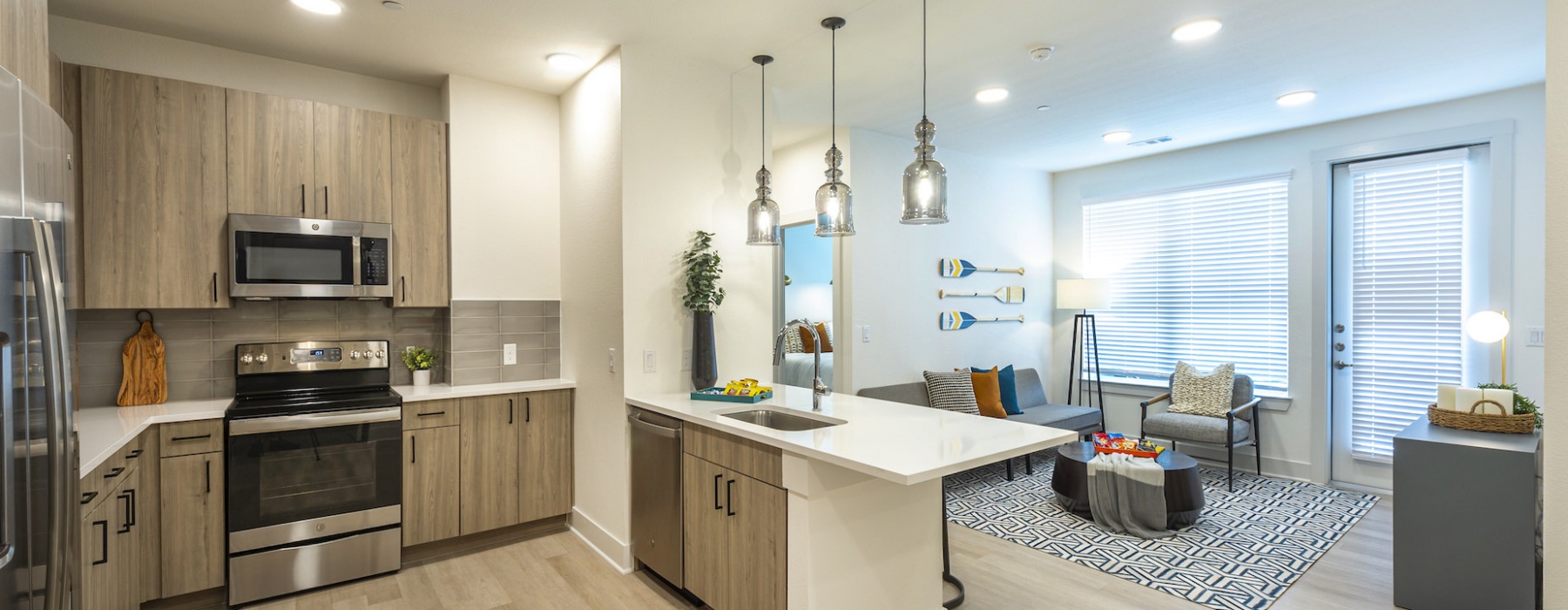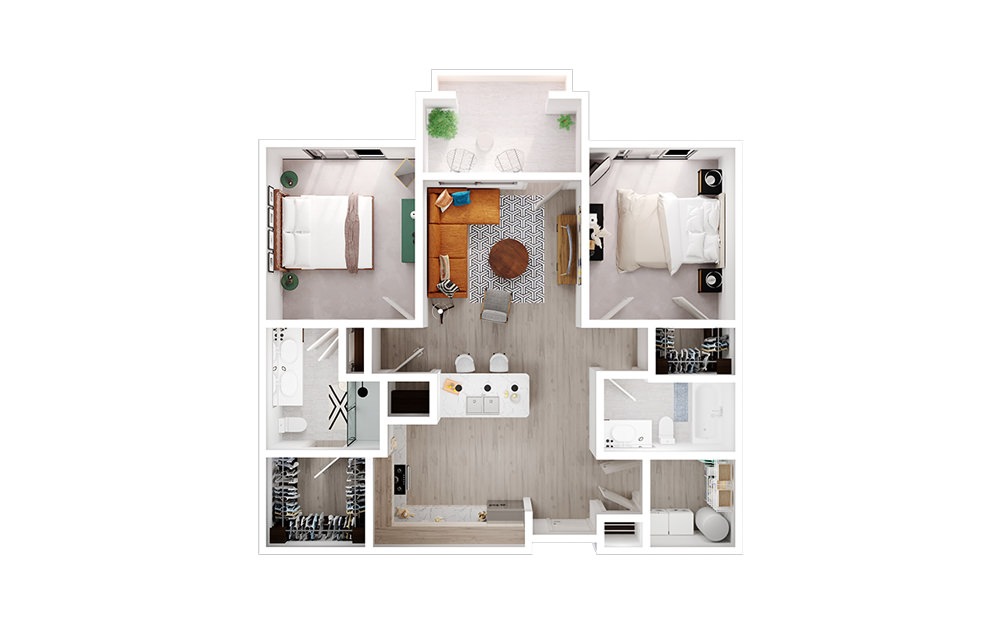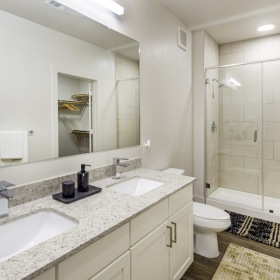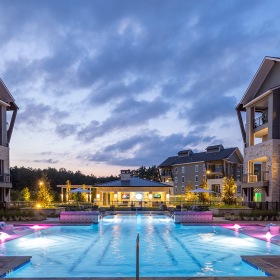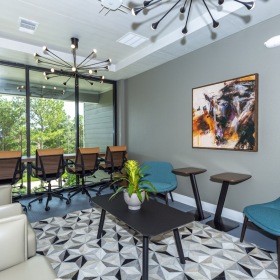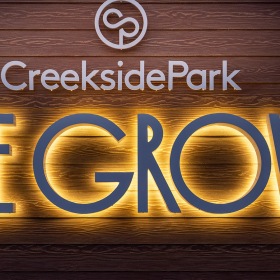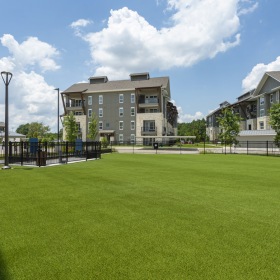Explore the B1 floor plan, a luxurious two-bedroom, two-bathroom apartment covering 1044 sq. ft. Designed with both comfort and style in mind, it includes features like quartz countertops, stainless steel appliances, and simulated wood flooring for a modern touch. The convenience of an in-unit washer/dryer ensures a seamless living experience. Ideal for those who appreciate sophistication along with functionality, this floor plan offers an elevated lifestyle. Schedule your tour of this apartment in The Woodlands to see it for yourself!
Floor plans are artist's rendering. All dimensions are approximate. Actual product and specifications may vary in dimension or detail. Not all features are available in every rental home. Please see a representative for details.
